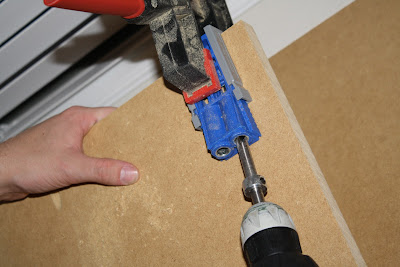What a mess. But how much do you love that ceiling??? HA! It took me probably 2 weeks to complete, and now I'm going to cover it up. Hindsight: probably should have painted that first, but we were too excited to begin putting up the towers. Check out the walls, so BARE, minus the cubbies that we decided to mount to the wall. Another plan, not thought through. Whoopsy! So we covered step one; step two involves getting your 19 month old entertained long enough so that you can help your Mr. Awesome cut the huge, heavy MDF boards. This is most definitely a 2 person job! How do y'all like his bow? Our made him wear it, and I gotta say, she didn't have to try too hard. He's such an awesome dad.
Anyway, back to the project, here is a picture of the sides of the towers, the most important pieces you will install, so don't skimp on the nails. These two pieces hold a lot of the weight, and keep it all together!
 |
 |
| Nailing the side of the soon to be storage tower into the wall. |
 |
| Pocket Holes for Shelves |
If you look on the right side of my overgrown man child, you'll see that we put trim on the outside, versus the untrimmed left side. It gives it a finished look, and also a place to install hinges if you plan to do cabinets. The trim is just 1X2's.
 |
| Just another cute picture of our little mimic - Oh and Mr. Awesome working. |
Stay tuned, I will post more information and pictures this evening!!!!
Ok, so I obviously didn't post the pictures that evening. Oopsy. This was right before Thanksgiving, meaning my in-laws were headed in! So we had to get BUSY and get everything complete and clean the house so people don't know how we really live. ;) Anyway, I do have more pictures to post, but hey, you've waited long enough, so here is the final product. The paint was still wet when my in-laws walked in.... No, I am NOT kidding.
I wasn't able to get any wall decor up, and honestly, I'm still not positive what I actually want hung up. Anyway, those are faux doors on the bottom, but the top lifts up for storage. We found that we would have more space this way.
For the doors, Mr. Awesome cut some wainscoting to size and notched out some 1X2's for it to slide into. I am LOVING it. The cabinets are freaking huge and all of her toy's fit somewhere. I can't wait to get her kitchen in there and add some wall decor! Oh, and I'm going to redo a vintage chandelier!! I hear a new project in the works!!!
A big BRAVO to my husband. I love you and your awesomeness.
<script>
(function(i,s,o,g,r,a,m){i['GoogleAnalyticsObject']=r;i[r]=i[r]||function(){
(i[r].q=i[r].q||[]).push(arguments)},i[r].l=1*new Date();a=s.createElement(o),
m=s.getElementsByTagName(o)[0];a.async=1;a.src=g;m.parentNode.insertBefore(a,m)
})(window,document,'script','//www.google-analytics.com/analytics.js','ga');
ga('create', 'UA-40101659-1', 'wallsunderconstruction.blogspot.com');
ga('send', 'pageview');
</script>




"Your article was both insightful and practical. I especially liked the actionable tips you provided. It’s clear that you have a deep understanding of the topic. Thanks for sharing your expertise!"
ReplyDeleteStair Nosing UK
This comment has been removed by the author.
ReplyDelete